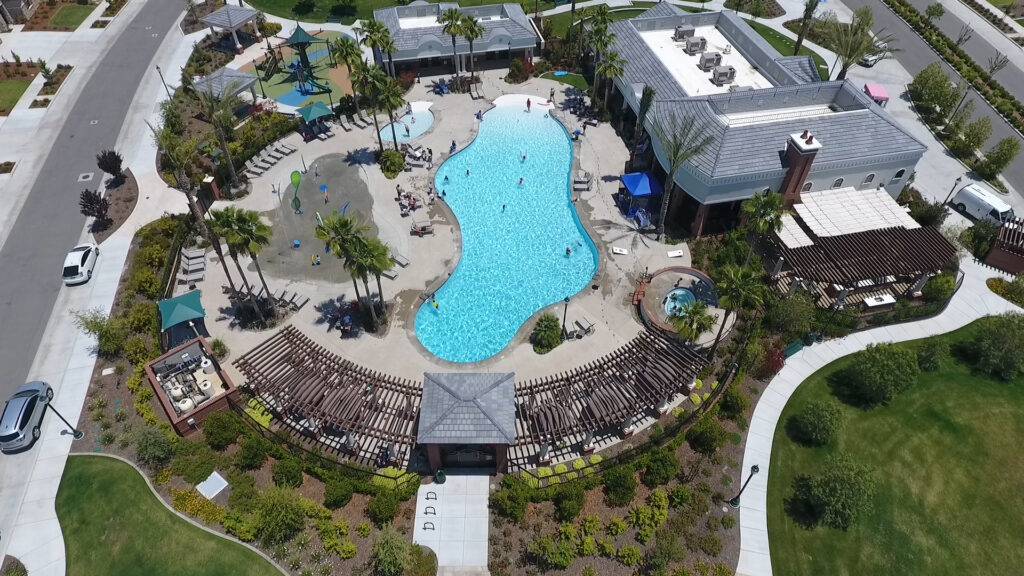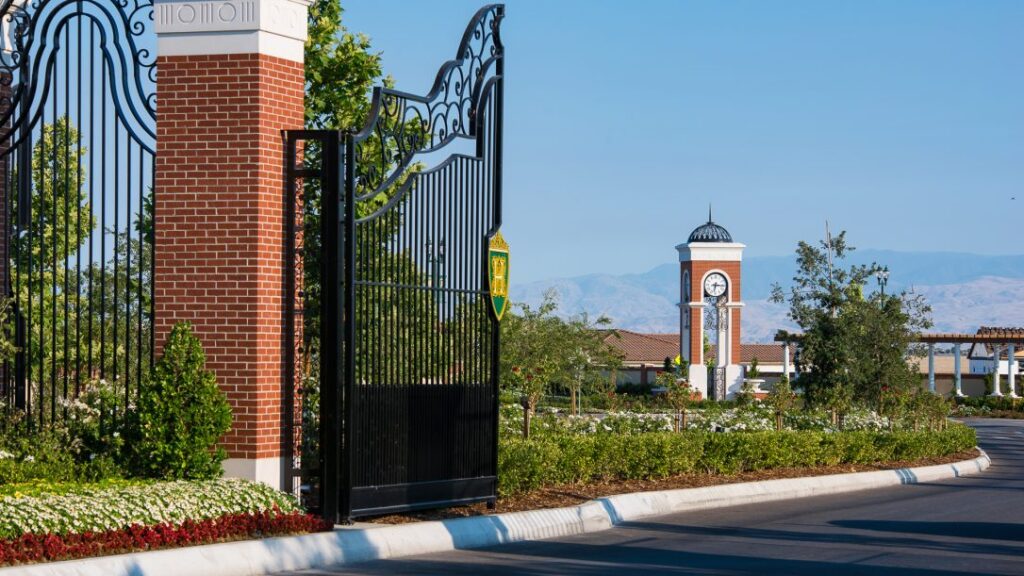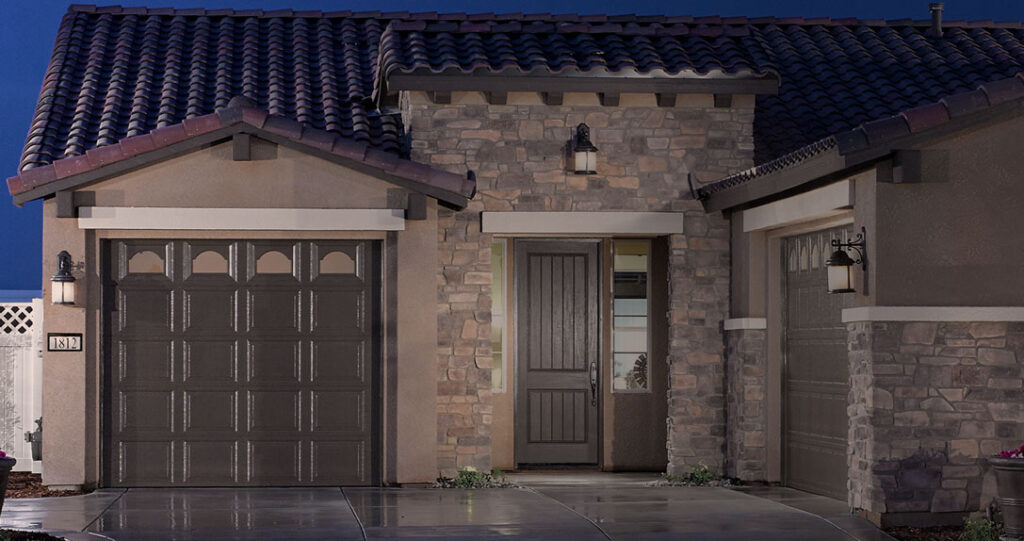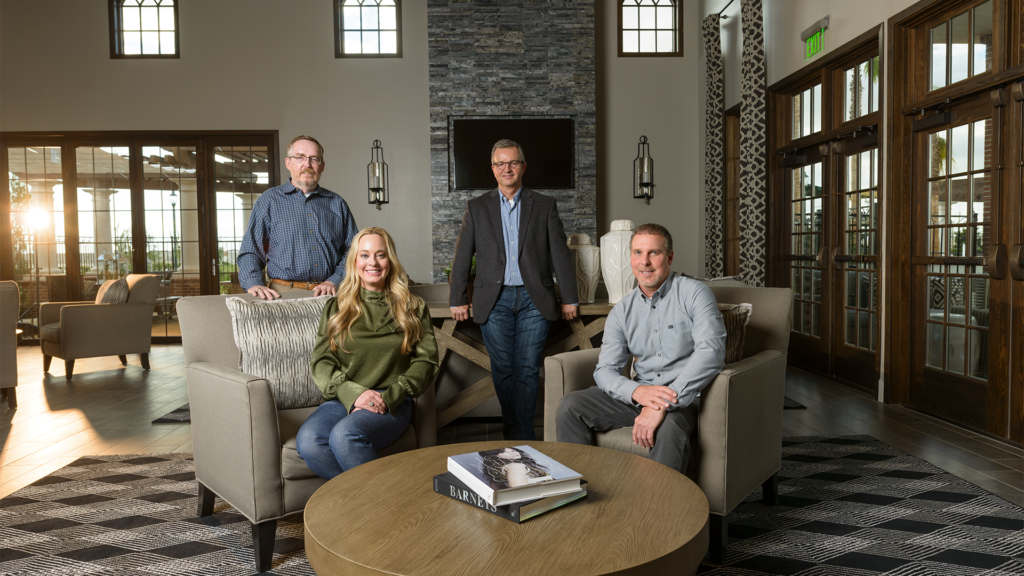Summer Bash

This is what summer looks like in Highgate at Seven Oaks! Residents enjoyed a Summer Kickoff Party complete with fun, games, BBQ, swimming and ice cream. Other summer events will include outdoor movie nights, a 4th of July celebration and more. Visit Highgate at Seven Oaks today.
Best of Kern Winner 2019

Darlene Mohlke, Vice President of Sales & Marketing, just learned that Castle & Cooke won “Best New Homebuilder” and “Best Shopping Center” in the 2019 Best of Kern competition and shares the news with members of the Castle & Cooke team.
Highgate Estates Coming Soon

Castle & Cooke announces the beginning of construction for Highgate Estates, an exclusive gated enclave of high-end custom homes in Highgate at Seven Oaks. Less than 50 homes by select custom builders are planned on lots ranging from 15,000 to 33,000+ sq. ft. Call 661-491-3009
The Bristol Plan 2095

Take a guided tour of the new 3-bedroom Bristol floor plan available in Highgate Square. At 2095 sq ft, and with a 4th bedroom/den/formal dining room option, it’s perfect for a growing family. Includes Highgate Swim & Fitness Clubhouse privileges.
The Morley Plan 1861

Highgate Square is the perfect gated Castle & Cooke community for first-time homebuyers or those just starting their families. The Morley Plan at 1861 sq ft includes three bedrooms, two baths, two-car garage, hot water sensing system and Castle & Cooke quality throughout.
Highgate Shires Builder Partnerships

Building a home in Highgate Shires gives you the opportunity to choose a home by Castle & Cooke or one of several local custom builders. Amy Rose, of Gaskill-Rose Luxury Home Builders, talks about why her company has been building in Castle & Cooke communities for over 25 years.
Highgate Shires

Kelly Custer introduces Highgate Shires and explains why this Castle & Cooke community is at the top of the list for buyers seeking the ultimate in executive-level homes, enhanced privacy and outstanding community amenities.
Highgate Shires Flex Space

Kelly Custer gives a personal tour of the Westshire floor plan in Highgate Shires at Seven Oaks. The Westshire includes unique features like motion-activated hot water systems and a “Flex Space” option. Flex Space allows you to create two self-contained living spaces in one home.
Are You Ready To Step Up To the Big League Of New Home Real Estate Sales?

Castle & Cooke is adding a new Sales Associate to our team in Highgate at Seven Oaks; the newest gated, master planned community of five distinctive neighborhoods on Bakersfield’s booming Westside. If you’re ready for the challenge, we’re ready to talk to you. But only if you really love real estate sales. And only if […]
Excitement For What’s To Come

Roland & Rebecca Bernabe discuss their reasons for buying a home at Highgate Regents.
