13646 Stonethwaite

Are you a traditionalist? This move-in ready Traditional style home in the gated, master planned community of Highgate Shires features 4 bedrooms, 3.5 bathrooms, a den and 2782 sq. ft. of luxury living. The buyer will also enjoy access to the Highgate Swim & Fitness Clubhouse.
13637 Stonethwaite Lane

Why wait for a new home? This beauty is ready now! At 2587 sq. ft. with 3 bedrooms and 2.5 bathrooms, this Highgate Shires home features a French Formal elevation and includes a den. As the new owner you’ll also enjoy spending time at the Highgate Swim & Fitness Clubhouse.
14017 Barbon Beck Ave

Ready for a new home? Head for the hills! This Hill Country home in gated, master planned Highgate Square is move-in ready with 3 bedrooms, 2 baths, den and 1919 sq. ft. of living space. Highgate Square residents also enjoy spending time at the Highgate Swim & Fitness Clubhouse.
13633 Faringford Lane

Ready to move in? This home is move-in ready! Located in gated, master planned Highgate Shires, this 2587 sq. ft., 3-bedroom, 2.5-bath home has a den and features a Traditional elevation. Life in Highgate Shires includes access to the Highgate Swim & Fitness Clubhouse.
14406 Ebrington Drive Tour
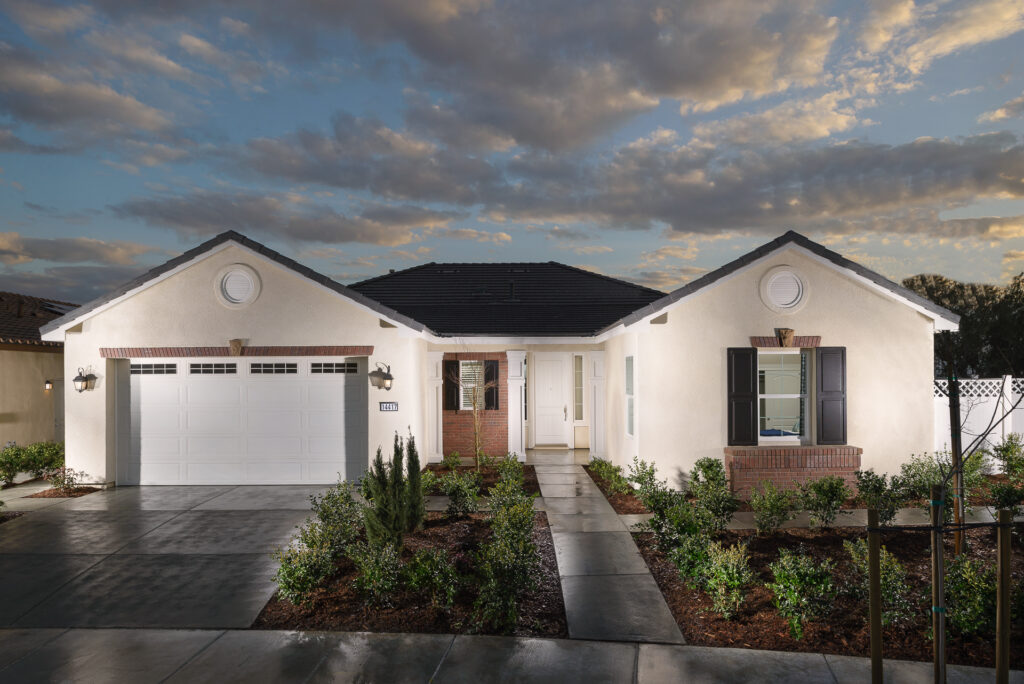
This move-in-ready home in Highgate Regents is part of the newest active adult community by Castle & Cooke. It’s just steps away from The Regency Club where you’ll enjoy swimming, Pickle Ball courts, a putting green, fitness center, outdoor patios with barbeque grills and more!
1915 Coverdale Street Tour
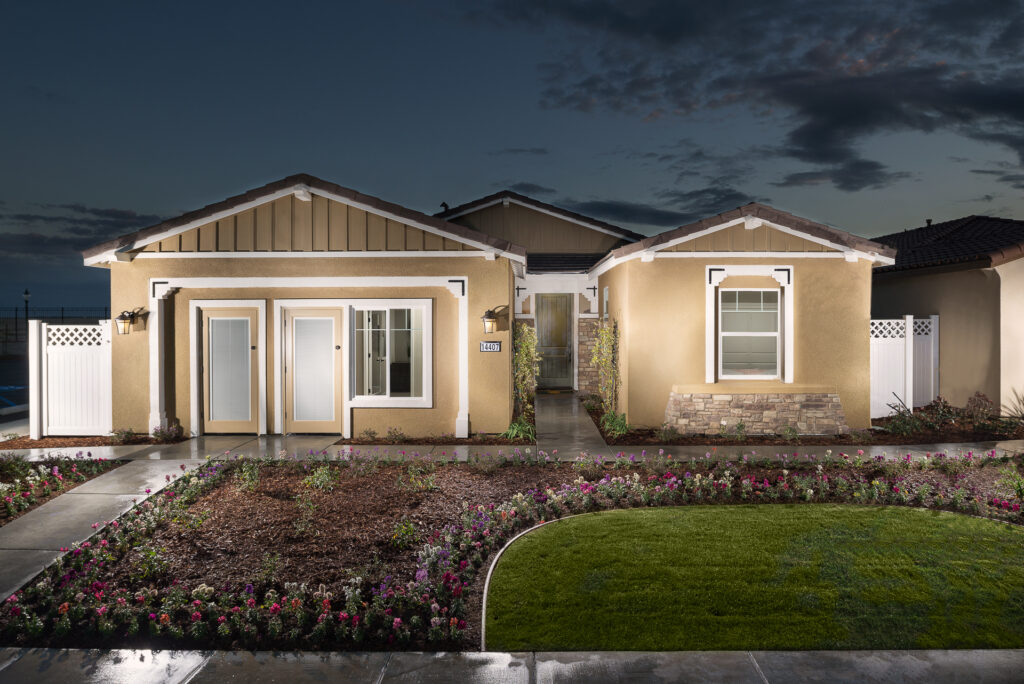
If you’re an active adult ready for the next exciting phase of your life, this move-in-ready Highgate Regents home may be just what you’re looking for. Highgate Regents also includes The Regency Club with its swimming pool, spa, fitness center, Pickle Ball courts and more!
Highgate Shires Move-In Ready!
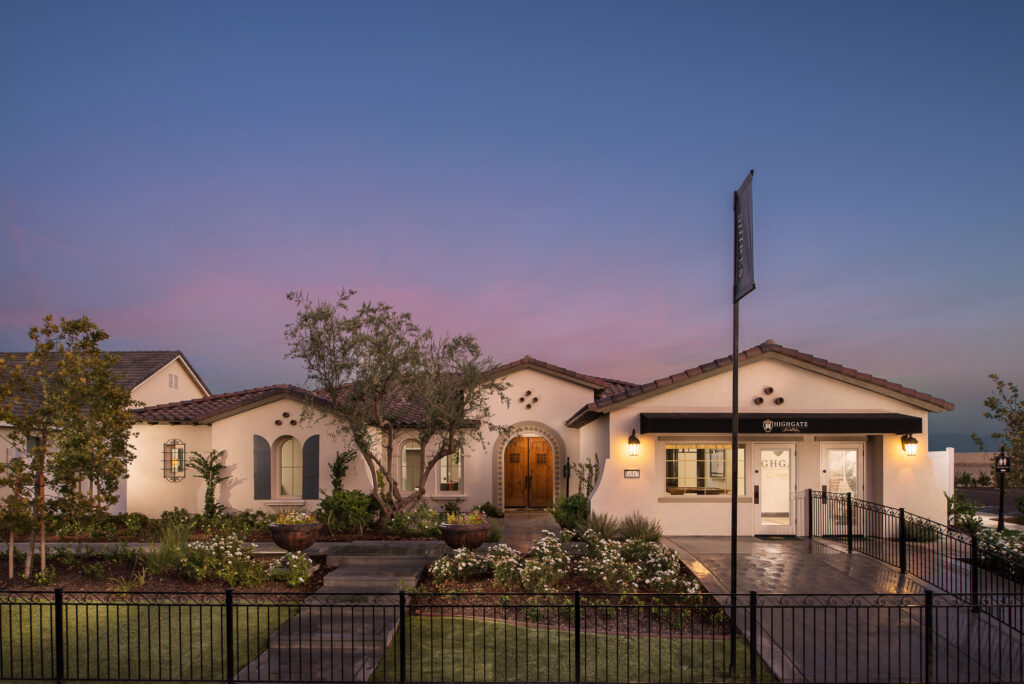
Can’t wait to get into a new Castle & Cooke home? This 3-BR, 2.5-Bath, 2587 sq. ft. home in Highgate Shires is move-in ready today! This home is on a 15,000+ sq. ft. lot and boasts a variety of upgraded features. Call for a personal tour today. 661-491-3009
Swim & Fitness Clubhouse Tour with Kelly
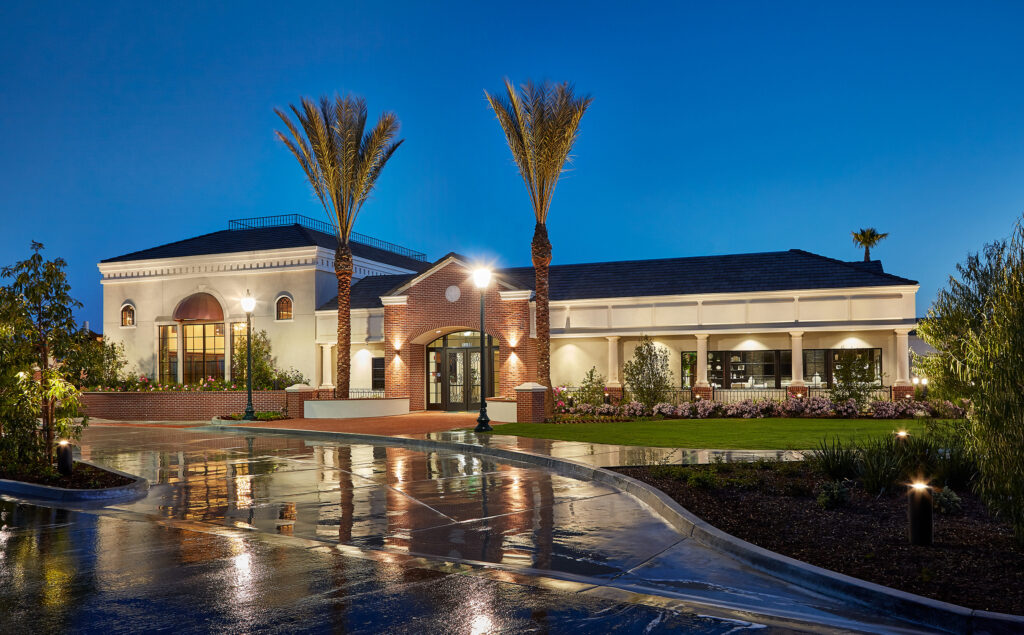
The Highgate at Seven Oaks lifestyle includes being able to enjoy all the amenities of the Highgate Swim & Fitness Clubhouse. Take a complete video tour of the Clubhouse, Fitness Center, Entertainment Lounge, Pool and more with Kelly Custer, Highgate Shires Sales Associate.
The Regency Club Tour
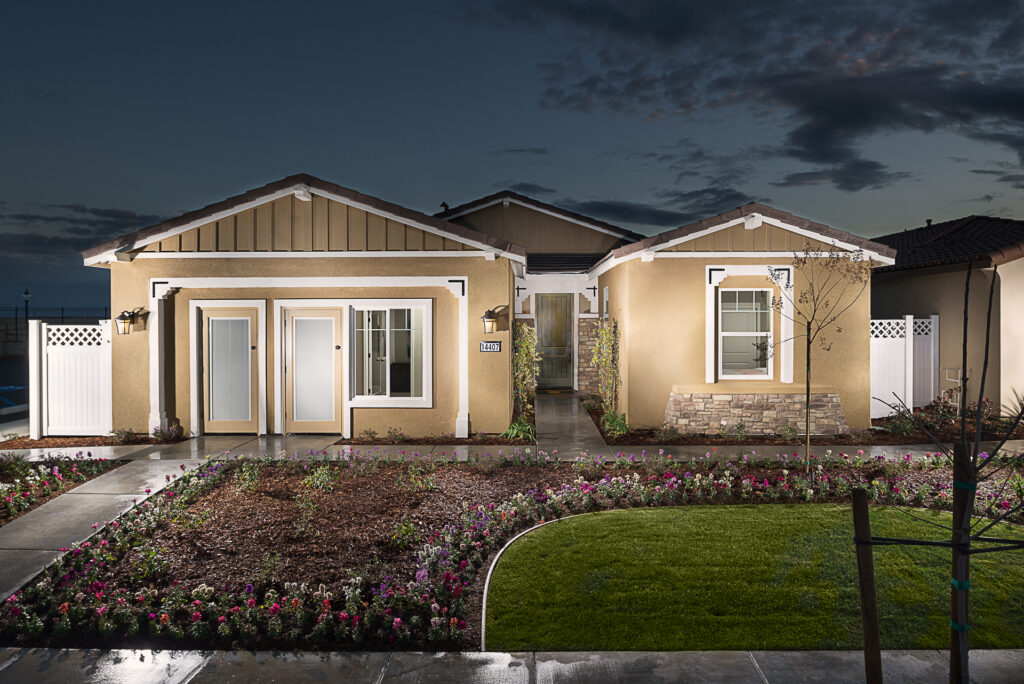
Highgate Regents at Seven Oaks is the newest active adult community by Castle & Cooke. The center of social activity in Highgate Regents is The Regency Club. Join Christine Archuleta as she takes you on a tour of everything the Regency Club offers Highgate Regents residents.
Kerry Johnston
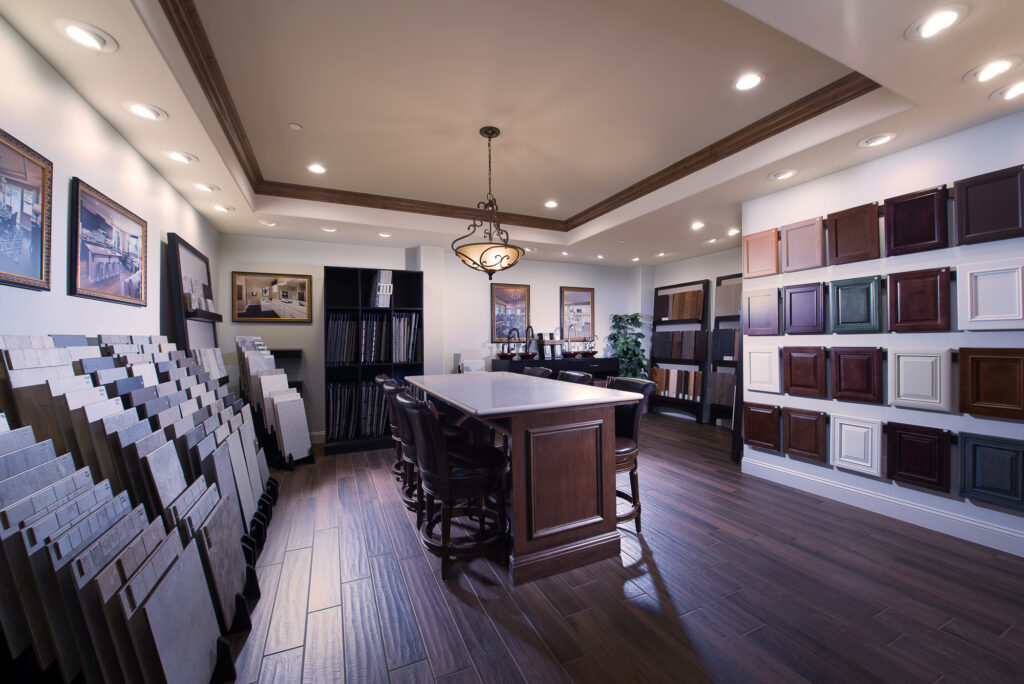
Spend a few minutes with Kerry Johnston, Highgate Design Center Consultant, and learn how she helps new home owners add the customized finishing touches to their new Highgate at Seven Oaks homes.
