Moving Back
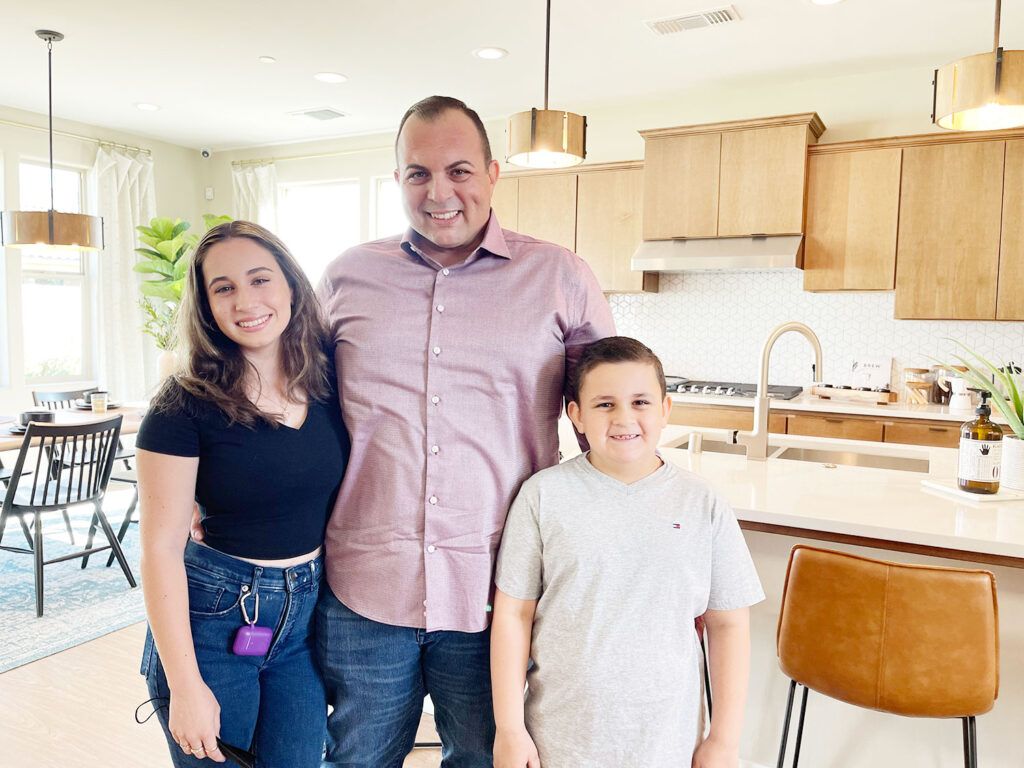
Eddie Ayyoub and his family had to move away due to his job, but his kids missed all the parks and playgrounds of their previous Castle & Cooke community. When they were able to move back, they chose a home in Highgate Park. Now they have even more amenities than they used to!
Highgate Place – Plan 6: Canford
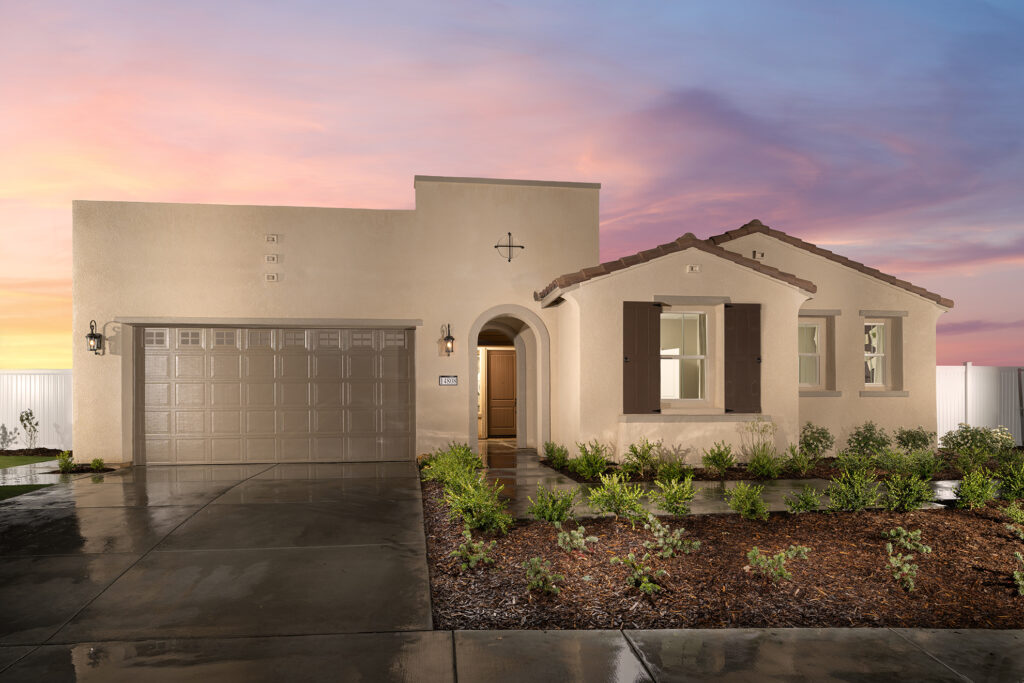
Plan 6 – Canford This 4-Bedroom “Canford” floor plan features a distinctive Spanish Ranch elevation. Designed for a comfortable California lifestyle, it features open living areas, a formal dining room, spacious kitchen with lots of storage, and a Master Bedroom with a roomy walk-in closet.
Thomas Lipscomb
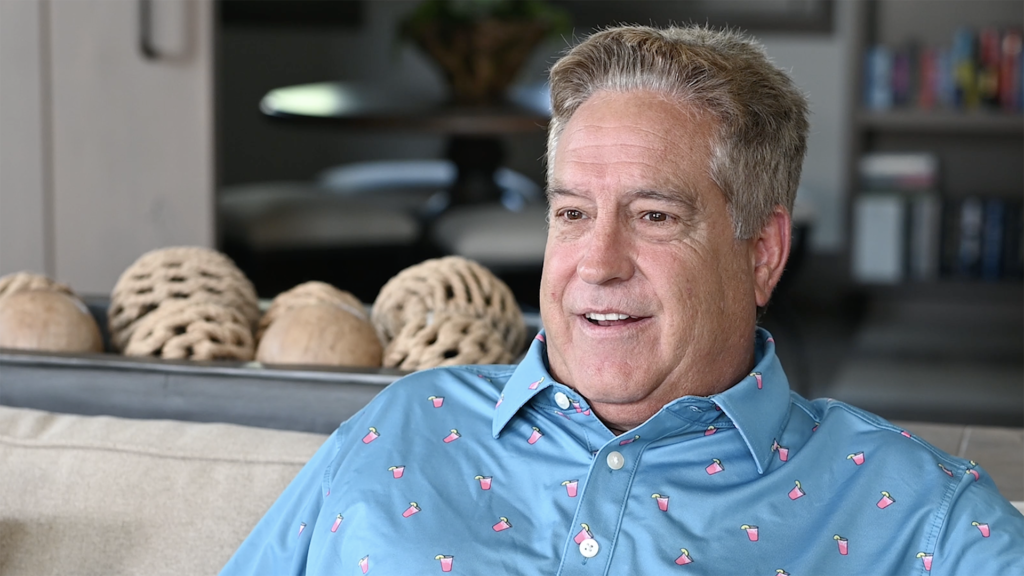
“Wow!” is how Thomas Lipscomb describes Highgate Regents. From the recreational amenities, to the friendly neighbors, to the beautiful landscaping and gated privacy, everything about Highgate Regents is designed to impress. Discover “Wow!” for yourself in Highgate Regents.
Highgate Place – Plan 5: Walbrook

Plan 5 – Walbrook The “Wallbrook” is a 3-Bedroom, 2-Bath floor plan and this example features a classic Ranch elevation. Bright, open living spaces are filled with natural light. The kitchen has abundant storage space and the Master Bedroom includes a spacious walk-in closet.
Highgate Elementary
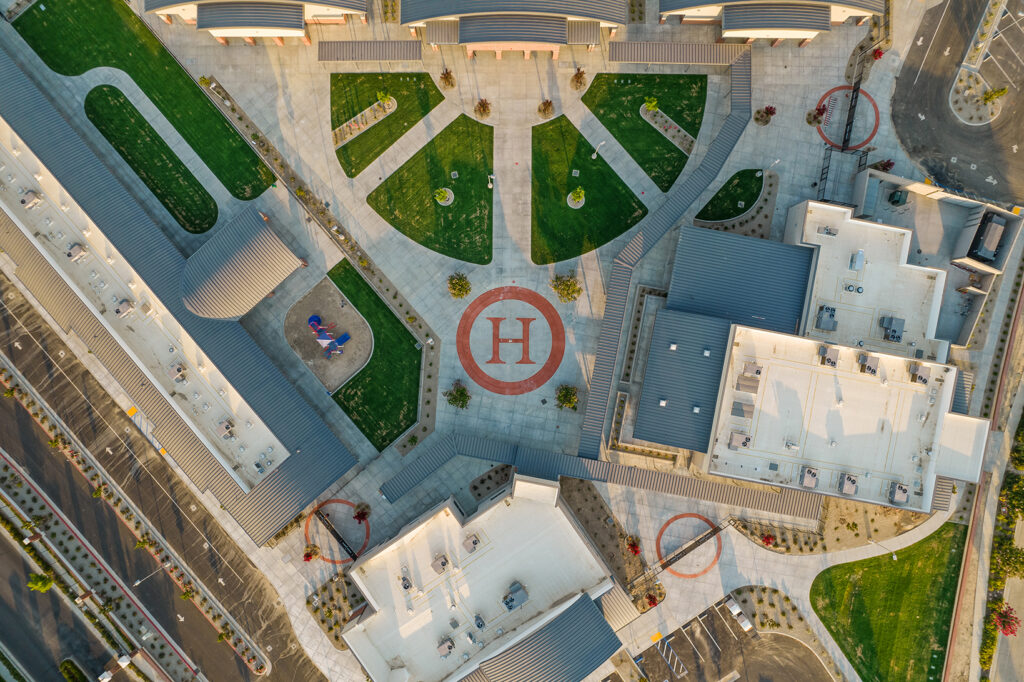
Previous Next What could make a new school year even more exciting? How about a brand new school? That’s what students will find on their first day of classes at the all-new Highgate Elementary School in the Panama-Buena Vista School District. Highgate Elementary School shares its name, architecture and location with the master planned community […]
Farm to Table(aux) 2021

On October 8, Farm to Table(aux) returns to Highgate at Seven Oaks. What began in 2005 when Castle & Cooke funded “Art Fest” to help give children access to visual and performing arts has since grown into the signature fund raising event for the Boys & Girls Clubs of Kern County.
Summer Pool Party Barbeque
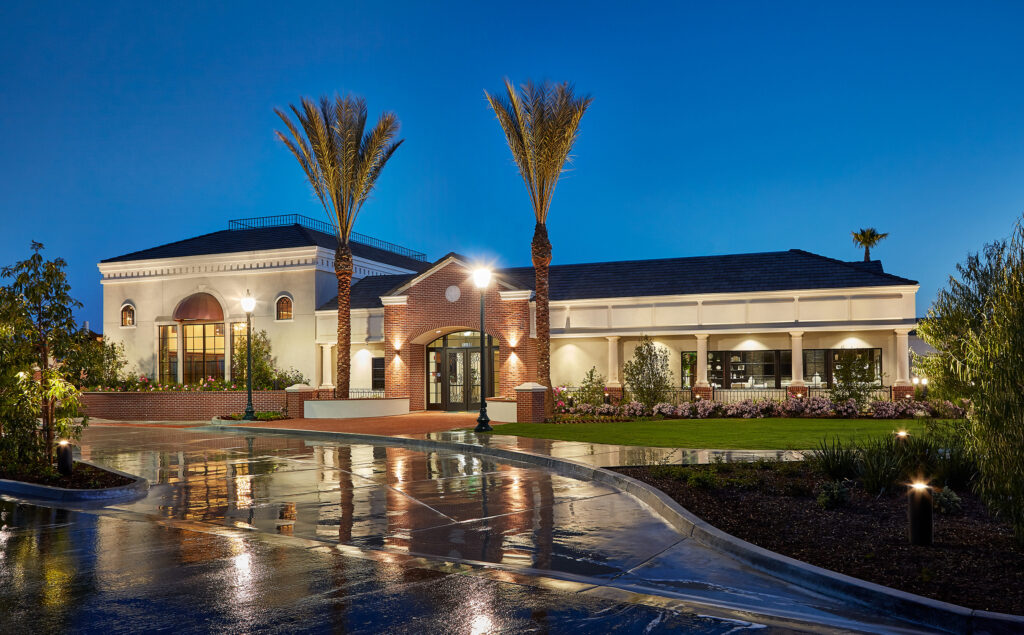
Nothing says “summer” like the smell of suntan lotion, giggling children, swimming pools and BBQ! As pandemic restrictions start to ease, Highgate at Seven Oaks welcomed residents back to the community’s signature recreational amenities with a Summer Pool Party and Barbeque.
Highgate Place – Plan 2: Elmore
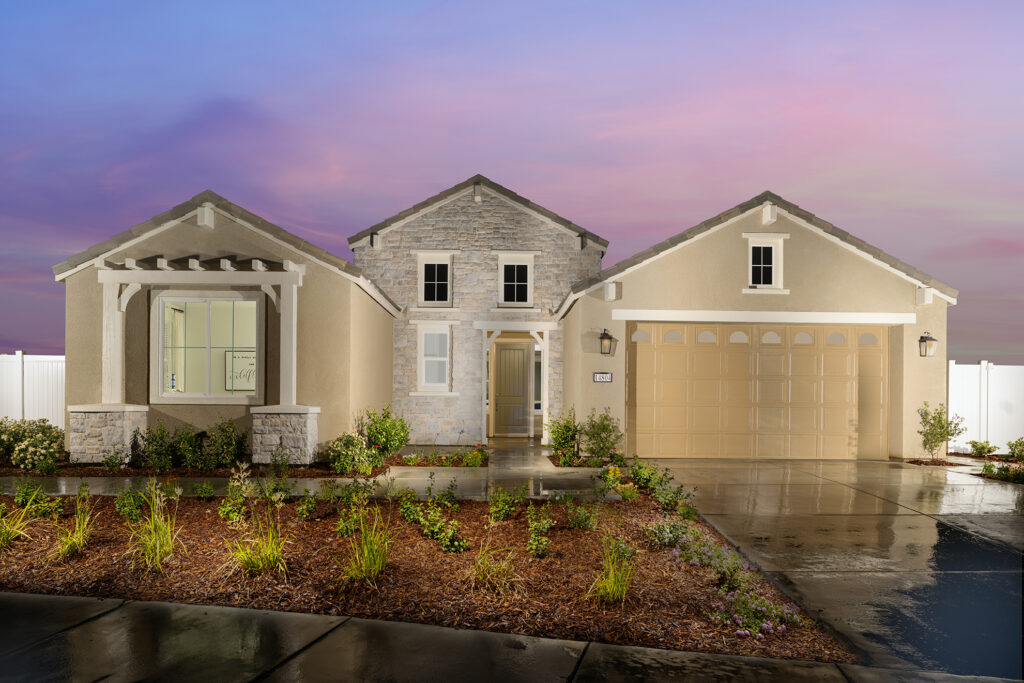
Plan 2 – Elmore A unique Hill Country elevation is the first thing you’ll notice about this 3-Bedroom “Elmore” floor plan. Open living areas are inviting and bright with a unique kitchen island. Roomy Bedrooms are filled with light while the Master Bedroom includes an expansive walk-in closet.
Daniel Price
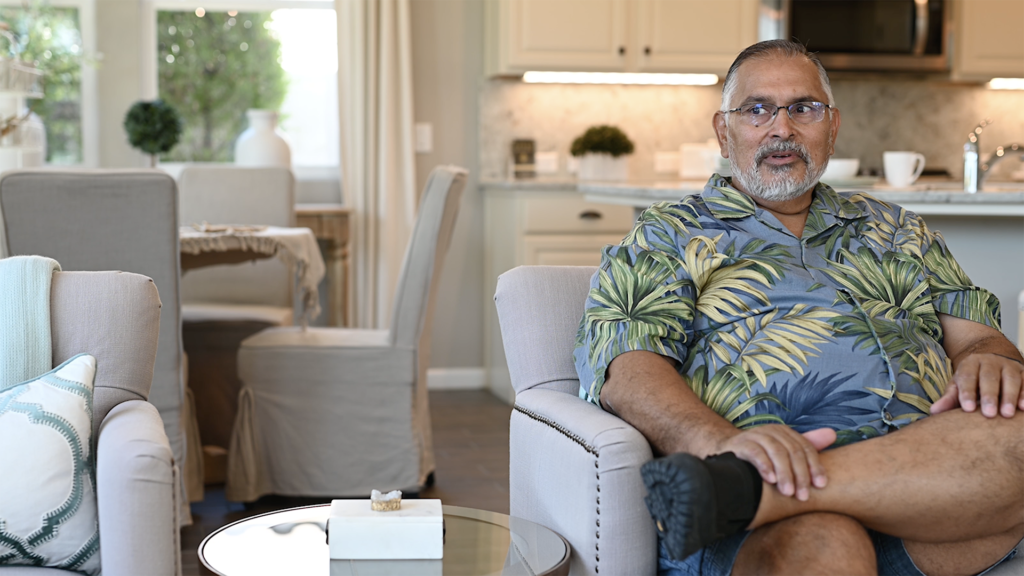
Sometimes it’s the little things about a community that make a big impression; the things you don’t always see when touring a model home. Daniel Price discovered this while visiting friends one night in Highgate Regents when all the landscape lighting came on. “Just amazing!”
Highgate Place – Plan 1: Clifton
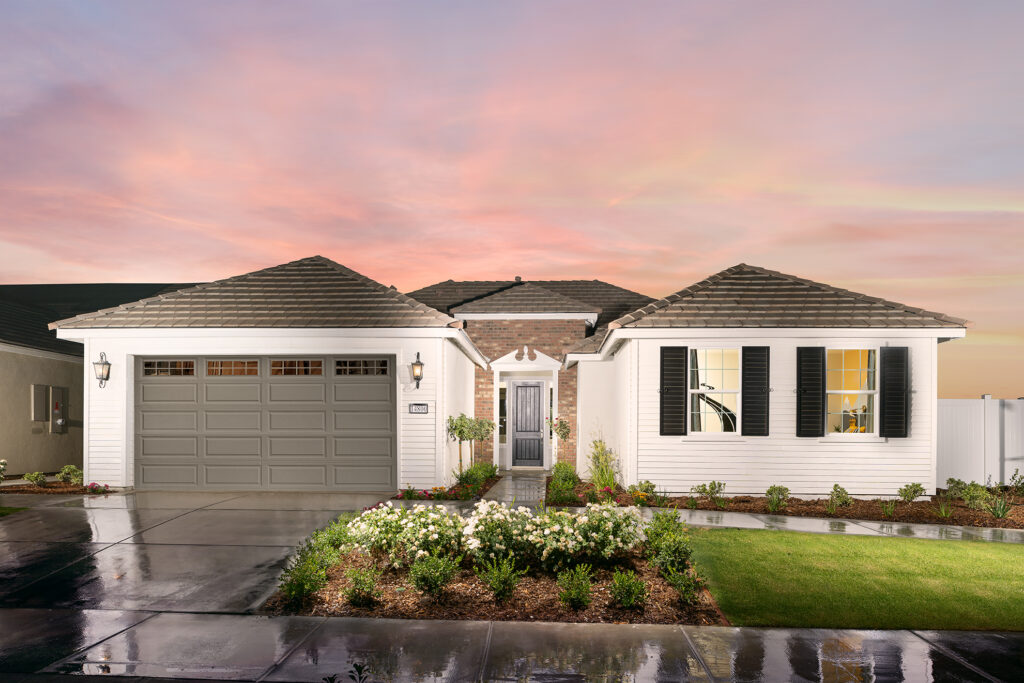
Plan 1 – Clifton A classic Traditional look welcomes you to this 3-Bedroom “Clifton” floor plan. The spacious open living area features large windows and easy access to the covered patio. There’s lots of space in the Master Bedroom walk-in closet and two additional bedrooms are perfect for kids.
